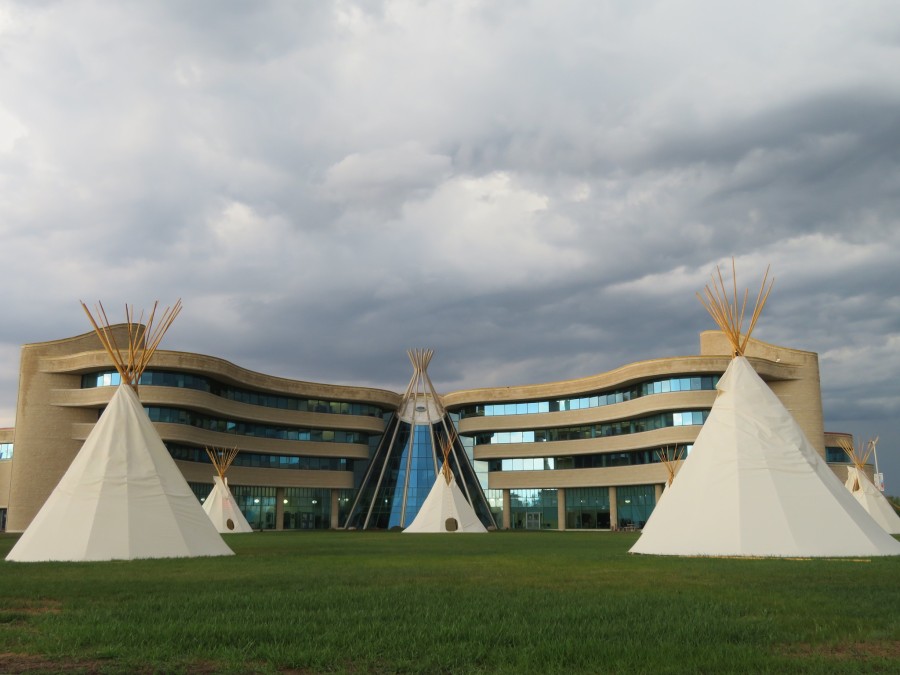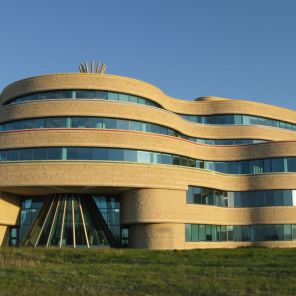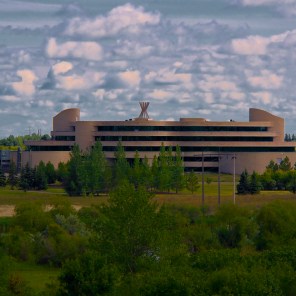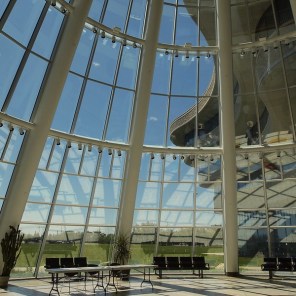
Although the school has been established for several decades, its distinctive building is just over ten years old.
Designed by renowned Indigenous architect Douglas Cardinal, the building features many unique design elements.
Most visitors recognize the central atrium’s tipi-inspired design, but there are deeper meanings behind it. The walls, except for the elevator section, are curved to mimic the natural environment. The building is oriented southward, with the floors extending outwards – both features are intended to maximize sunlight. For close-up observations, look for sections made of natural stone, which may contain fossils.
This building, while just one part of the campus, is the most recognizable. It beautifully blends traditional Indigenous values and design principles with contemporary architectural ideals known worldwide.

Image from Wikimedia/Nadiatalent via CC BY SA 3.0

Image from Flickr/Joan E via CC BY NC 2.0

Image from Flickr/Pearl Pirie via CC BY NC ND 2.0
The university is located in Regina, somewhat away from the main downtown area—specifically, in the southwest part of the city. Public transportation is available, and ample vehicle parking makes accessing the site quite easy.
Although this building is significant, it is not explicitly categorized as a tourist attraction since it serves as a primary building for the university. Information about the building can be sparse, and most articles tend to focus on the university as a whole. However, those articles usually highlight the architecture, especially when profiling the school. The architect, Douglas Cardinal, has a notable profile, emphasizing his work, including the Canadian Museum of History.
You can visit the official website for the university here.
Photos • Featured • Gallery 1 • Gallery 2 • Gallery 3



